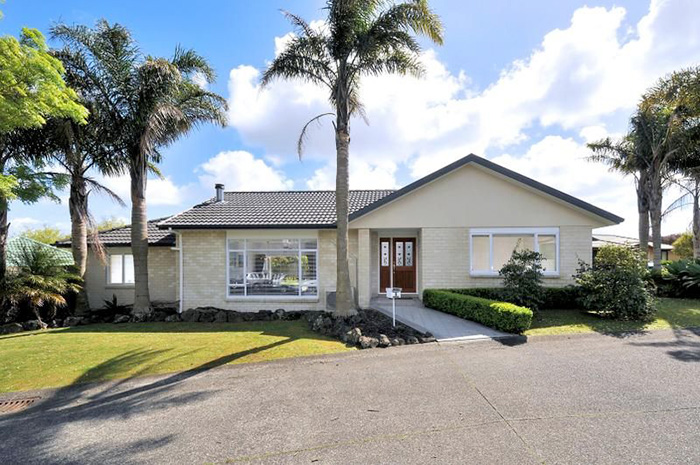Can steel and wood structure houses replace brick and wood structure?
2024-05-05 22:05
Whether steel and wood structure houses can replace traditional brick and wood structure houses is a complex and worthy of in-depth exploration. Firstly, let's have a deeper understanding of the characteristics and advantages and disadvantages of these two structures, and then evaluate their advantages and disadvantages in different aspects.

Brick and wood structure houses are a traditional construction method that uses bricks or other masonry materials as wall materials, combined with wood as support frames and internal decorations. The advantages of this structure include:
1. Stable and Durable: Brick and wood structure houses usually have a long service life. Brick and stone materials can provide stable wall support, while wood can withstand weight well and cope with changes in the natural environment.
2. Thermal insulation and sound insulation: Brick and stone materials have excellent thermal insulation and sound insulation performance, making the interior of the house relatively comfortable and reducing external noise interference.
3. Environmental protection: Traditional brick and wood structures use natural materials, which have little impact on the environment and can be recycled and reused under appropriate conditions.
However, brick and wood structures also have some drawbacks, such as:
1. Long construction period: The construction of brick and wood structures usually takes a long time, especially when making brick or stone walls on the construction site, which will increase the overall construction period.
2. Labor intensive: Traditional brick and wood structures require a large amount of manual labor, including handling and installing bricks, wood, etc., which may increase construction costs.
3. Weight: Brick and stone materials themselves are relatively heavy, so more investment may be needed in foundation and support structures, especially in soft soil areas.
In contrast, steel wood structure houses are an emerging form of construction that uses steel as the main support structure, paired with wood or other lightweight materials for walls and interior decoration. The advantages of this structure include:
1. Lightweight: Steel is lighter than brick and stone materials, which can reduce the total weight of buildings, thereby reducing the requirements for foundations and supporting structures and lowering construction costs.
2. Rapid construction: Steel and wood structures usually use prefabricated components, which can be pre processed in the factory and then assembled on site, greatly reducing the construction period.
3. Design flexibility: The strength and plasticity of steel enable designers to design buildings of various shapes and structures more flexibly, meeting the needs of different customers.
However, there are also some challenges to steel wood structures, such as:
1. Durability issue: Although steel has high strength, long-term exposure to the natural environment may cause corrosion and oxidation, affecting its structural stability and service life.
2. Thermal insulation and sound insulation performance: Compared to brick and wood structures, steel and wood structures may have poorer thermal insulation and sound insulation performance, which needs to be improved through other methods, such as adding thermal insulation and sound insulation materials or using higher grade steel.
3. Cost issue: Although steel and wood structures can save construction time and labor costs, the high price of steel itself may have an impact on the overall construction cost.
In summary, steel wood structure houses have certain advantages, especially in terms of construction efficiency and design flexibility. However, whether they can completely replace brick wood structure houses still requires comprehensive consideration of various factors, including regional climate conditions, building design requirements, budget constraints, etc. In practical applications, it may be more about two types of structures complementing and coexisting with each other, and selecting the most suitable building method based on specific circumstances.



